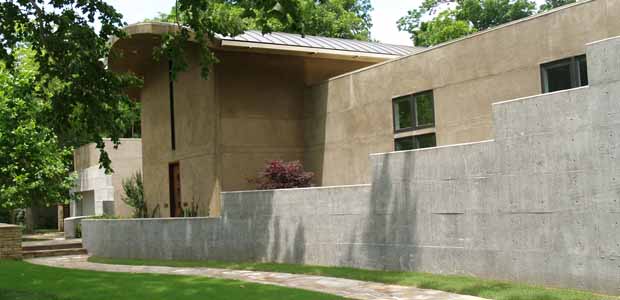
Poetry in Motion
Owners: Jan and Jack Alexander
Address: 3245 South Florence Avenue
Year Built: 2007
The existing structure on this Ranch Acres lot was a rather non-descript Ranch style house.
The Alexanders bought the lot several years before new construction began, and the property was razed. They held the property for a time and careful consideration was given to the home that would eventually occupy the site. Plans were drawn, discarded, and many new ideas evolved before the last decisions were made
The Ranch Acres locale lends this ultra-contemporary home a certain sense of mystery. Locals marvel at the pair of serpentine concrete walls encompassing front of the exterior, walls which will, in time, acquire a patina that will add to the timelessness inherent to the design of the home itself.
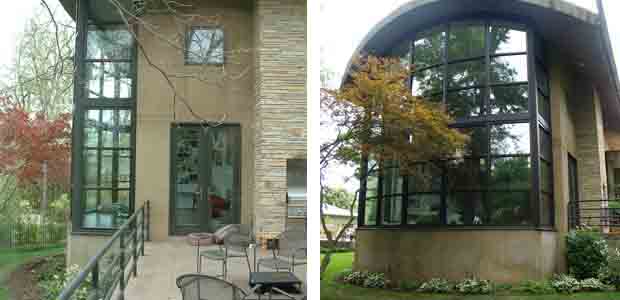
Subdued exterior colors were specially chosen to favor the setting and landscape.
The owners, Jack and Jan Alexander, are respectively creative engineer and perennial student of life. Jan avidly and consistently studies literature, art, and architecture, and gave the home its particular sense of style and mood.
“Jan’s ideas and knowledge were relentless,” architect Patrick Fox said, “and she really gave me a lot of freedom. Her imagination was inspiring.”
Jack designed and built several of the extraordinary features in their home.
“This is the house that Jack built,” Fox wryly observed.
The front exposure presents a seemingly impenetrable barrier to the beauty that lies behind. But the stacked concrete serpentine walls diminish inwardly and beckon the observer across a landscaped mote into a gracious life of art and books and infinite humor.
A slight curve to the roofline of the concrete structure’s entry suggests a certain feminine grace. Honor is paid to the history of the neighborhood with the use of crab orchard stone recycled from a Claremore property for the exterior fireplace in the outdoor living area located at the back of the house, its chimney visible above the roofline.
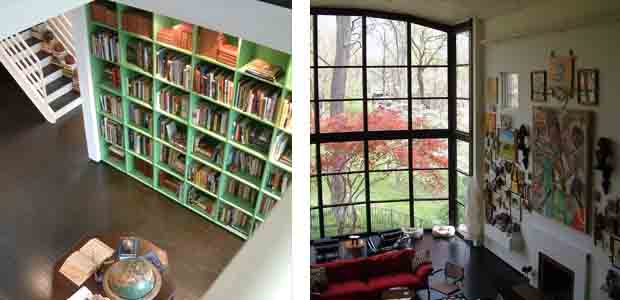
“The main idea behind this house is the library,” Fox informs us.
The open second-level library is immediately visible from the home’s two-story interior approach. It is a striking entry that strengthens the importance of both the library and the main living area.
A cleanly-sculpted stairway, Jack’s own design, takes us up and away to the nucleus of the home, the library. It is an immense room, essentially a wide catwalk looking down onto the living space and outward toward the dogwoods in the natural world. Opposing floor to ceiling walls feature packed-to-the-brim green-painted casing, and confirm Jan’s lifelong love affair with books.
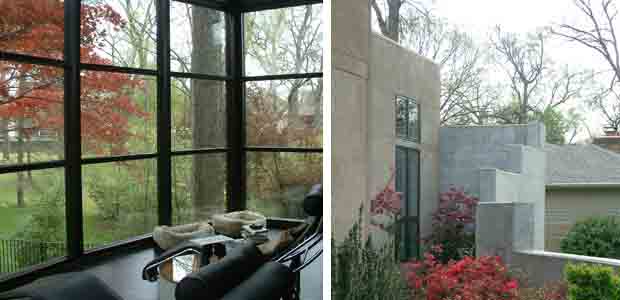
Shielding the vast open library and living space, hand-plastered ceilings bear a diagonal grid that carries on to the outside eaves of the roof as it curves outward over the outdoor living room. Jack designed and fabricated the highly-placed wall-lighting that adds subtle staging to the indirectly-lit ceiling. It is quite a dramatic expanse at night.
On the far side of the main living area, glassed walls span a panoramic view of a sloped terrain thick with dogwood and redbud. It is the stuff that dreams are made of.
White gallery wall space throughout the home bear exhibition of art and mementos that present a manifesto of a life of art, political statement, and undeniable wit.
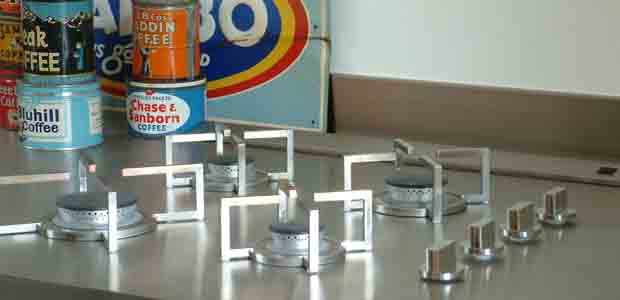
A rather glorious kitchen continues the modernistic thread. On one side, a rabbit warren of one-foot-square cabinet doors forms a dramatically contemporary design. On the other side, an open cook top with high-placed burners that Jack designed, repeating a European style now used in state-of-the-art structures.
The master bedroom is large, but personal.
“Jack really objected to the painting hung on his side of the bed. He said he didn’t want to sleep under Chicken Gumbo Man, but I put it there anyway.” She sat down on her side of the bed and leaned back. “I can lie here at any time of the day and watch the way the light changes the feel of the room. I’m not hanging one more thing on the walls. I just want to lie here and watch the play of the light. What could be better?”
Indeed. What could?